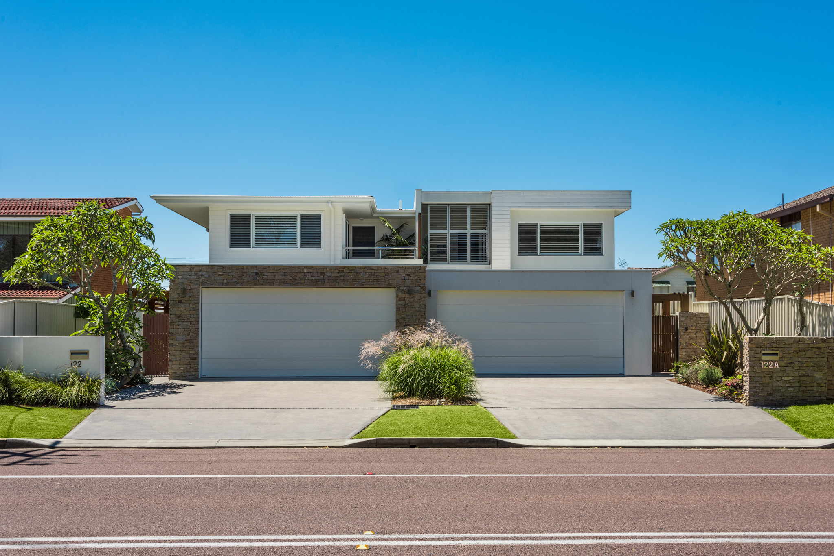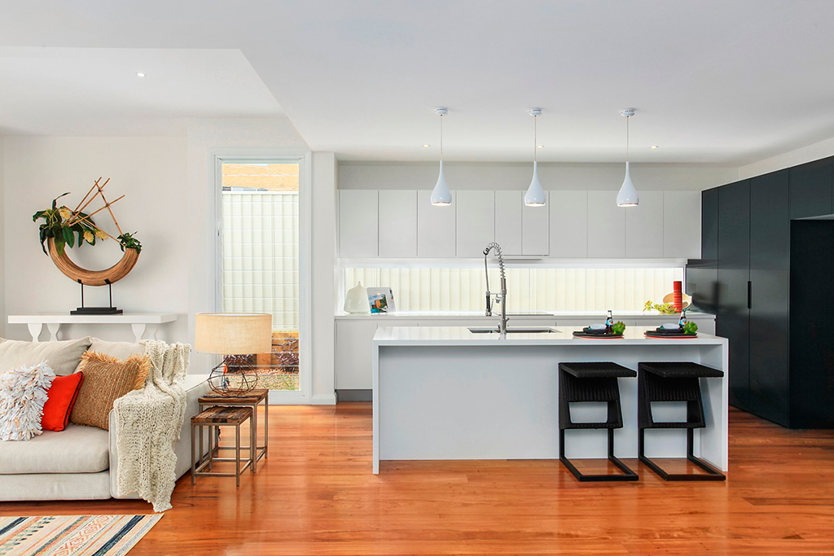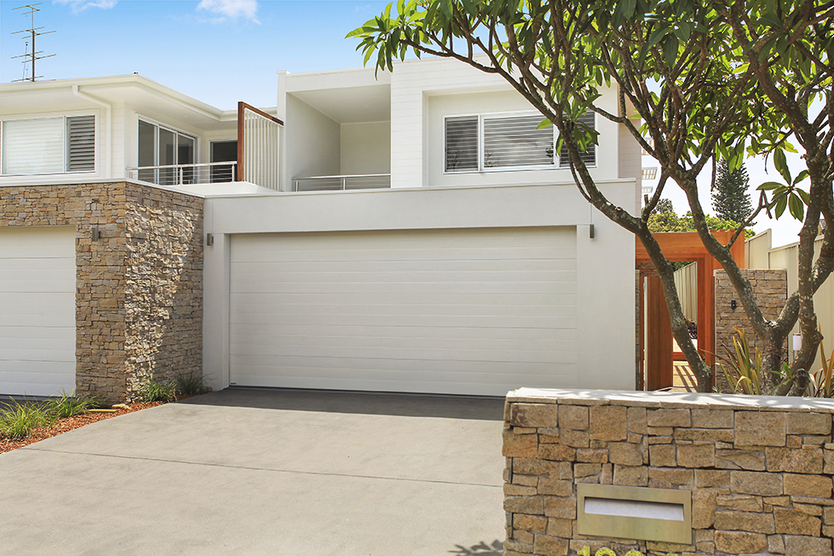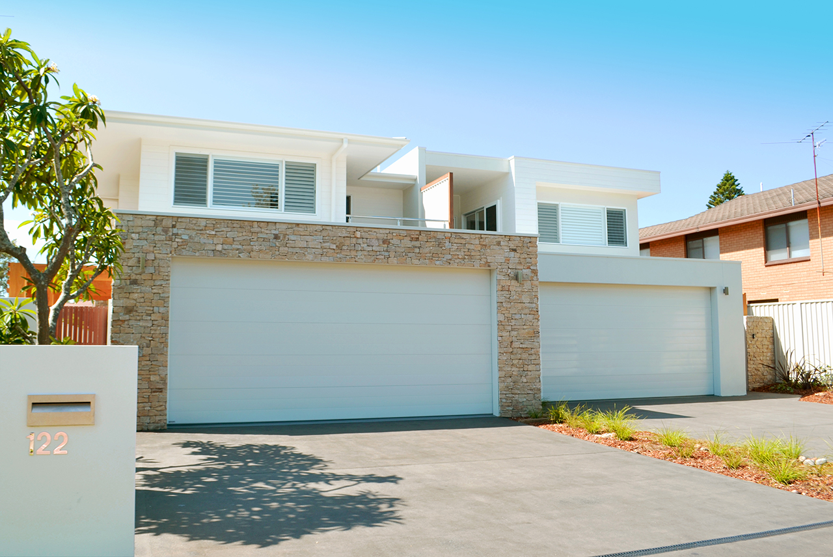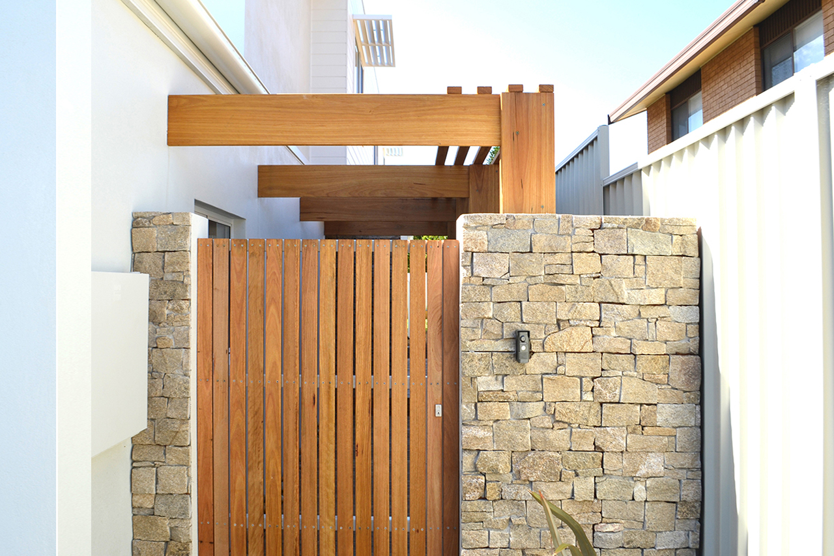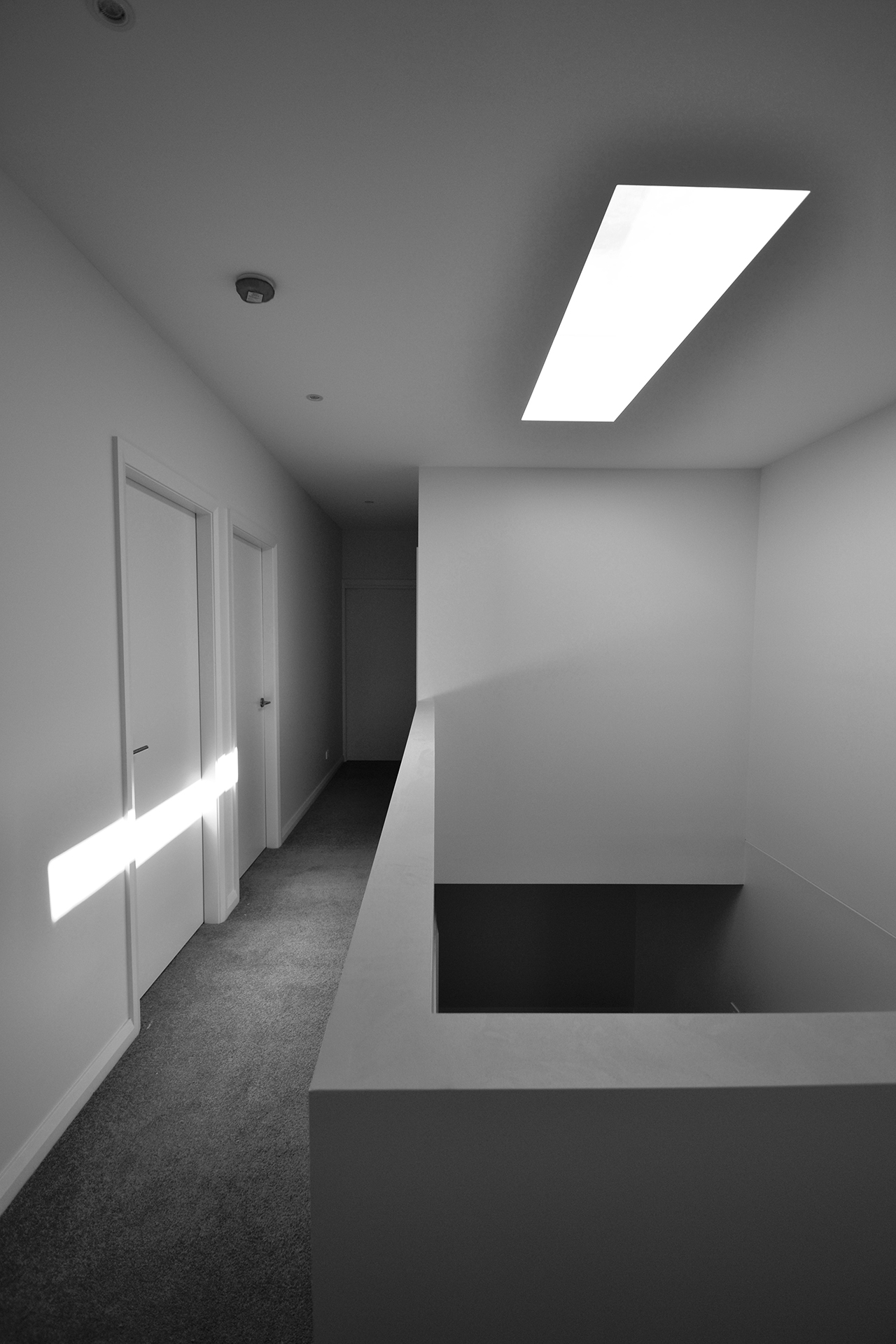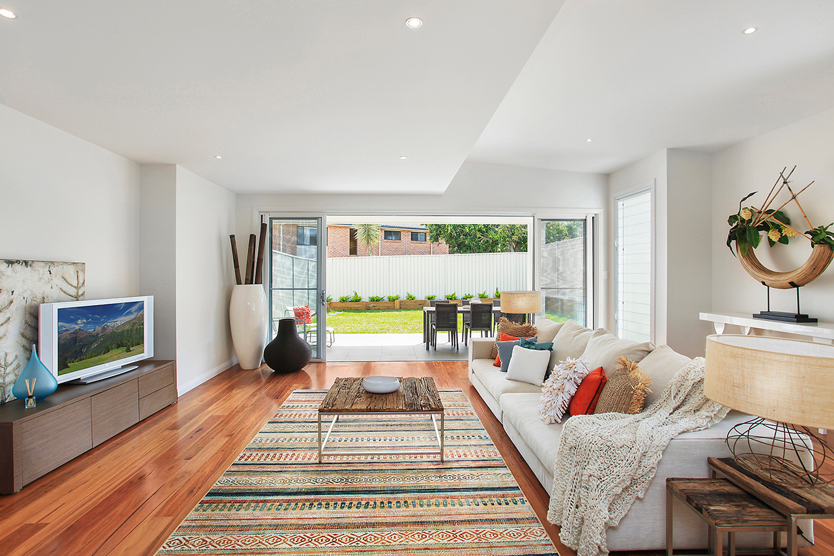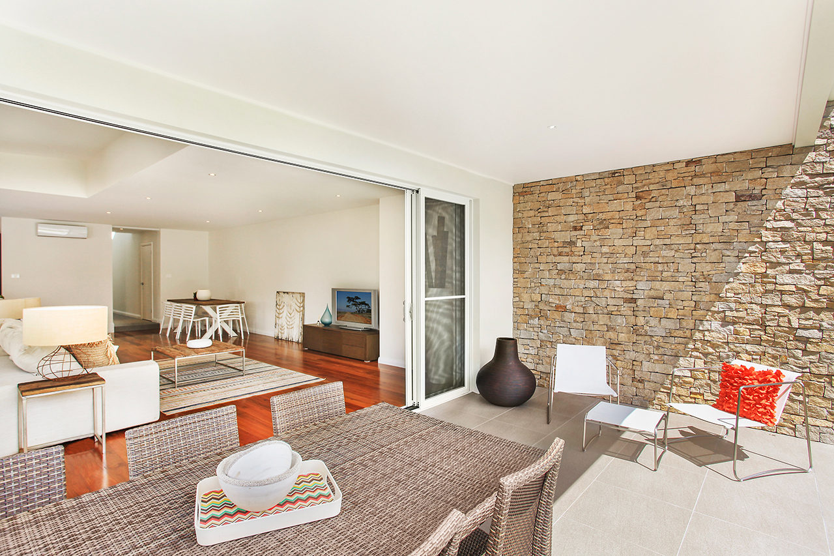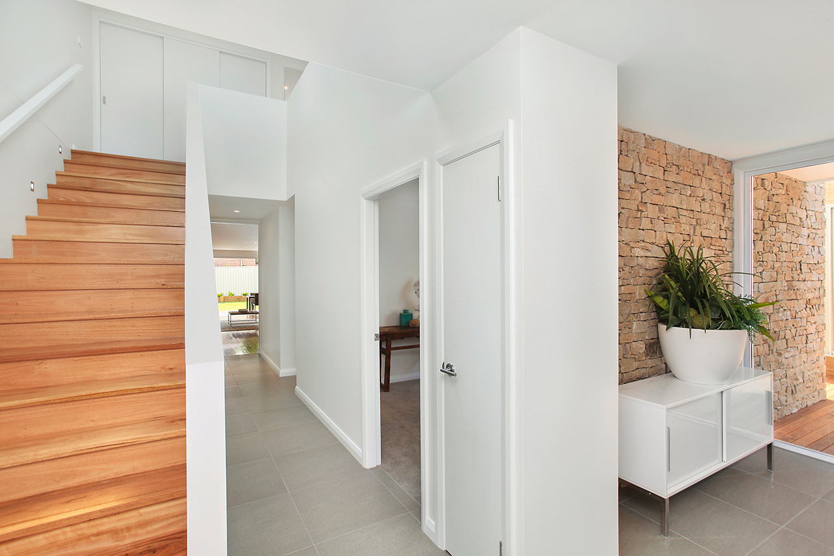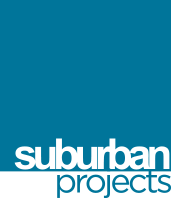Toowoon Bay
Mirror image dual occupancy
These Toowoon Bay apartments proved to be a design challenge that resulted in two stunning homes.
Two mirror image apartments, using varied roof forms and a mix of materials, present as two separate buildings in this unique dual occupancy development. The apartments each consist of 3 bedrooms, a study, rumpus room, walk in wardrobe and an ensuite to the master bedroom, and large open plan living spaces at the ground floor that are connected to the rear north facing yards.
The width of the dual occupancy site combined with the desire for double garages created a challenge. Access to the front doors was difficult to resolve due to the long entry along the side boundary, but was solved by adding pergolas and decks to the front of the apartments. The entry foyer is connected to the living spaces via a stair void allowing light into the centre of the building.
Design & Documentation
9 months
Construction Time
8 Months
Builder
Coastal Construction & Building
Floor Area
220 sqm per unit
Completed
January 2015
