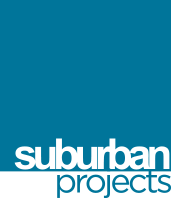Our Process
Client Brief
This is your opportunity to tell us what you want, what your budget is, and provides us with detailed information so that we can give you an accurate quote. Often it is useful if you have pictures or sketches of design ideas to help communicate your vision.
Agreed Fee
Once we understand your brief, we can give you a quote to complete the various stages of work. After approval of the fee, we can commence the rest of the design & documentation process.
Site Meeting
If not already completed at the ‘Client Brief’ stage, this is an opportunity to inspect the site to determine the sites strengths and weakness, as well as provide guidance on Councils rules. We view any existing buildings and complete a site measure and photographic survey. This information (in conjunction with a surveyor’s contour plan) is used to produce CAD plans of the existing or new building, and forms the basis for the Sketch Design.
Sketch Design
Sketch design is a simple floor plan that outlines rooms and spaces. The Sketch Design incorporates information gathered at the ‘Site Meeting’ and brief, to illustrate the floor plan. You are invited to mark up changes at this stage.
Final Design
Final Design incorporates your feedback from the ’Sketch Design’. Floor plans, as well as more resolved 3D perspective views of the design are presented in this stage. You are invited to mark up changes at this stage.
Sign Off
Your changes from the ‘Final Design’ stage will be resubmitted for Sign Off. Minor changes at this stage are accepted, however any further changes to the design or brief may attract additional fees. Once you have signed off the drawings, we will prepare the drawings to Development Application (DA) standard for lodgement with Council.
Development Application
The Development Application (DA) is a comprehensive set of documents for the purpose of gaining Development Consent from Council and include drawings and other written justification that illustrates to Council WHAT your proposed building work is. It should comply with the various Councils planning controls including the Local Environment Plan (LEP) and Development Control Plans (DCPs) etc. Designs that do not comply with all the provisions of the DCPs may still obtain Development Consent, however these approvals often take longer as additional information is generally required to satisfy Council that the proposal will not adversely affect neighbouring properties. If successful, you will receive Development Consent from Council, however this IS NOT approval to start construction. To commence construction you require a Construction Certificate.
Construction Certificate
The Construction Certificate (CC) application is a more detailed set of drawings that indicate HOW your building work will be constructed. This includes detailed drawings and other documentation (eg structural engineers drawings, specification etc) that illustrate the building will be constructed in accordance with the National Construction Code (NCC). This standard of documentation is suitable for a licenced builder to quote from. When you receive a Construction Certificate, this is your approval to commence construction.
Complying Development Certificate
As an alternative to the DA & CC approval methods above, you may be eligible for approval under the Complying Development Code (CDC) which is a State Planning Policy that permits certain types of development, but they must strictly comply with the controls outlined in the policies. Where the DA/CC method has some flexibility, the controls outlined in the Complying Development Code are generally more restrictive & conservative. New dwellings, additions and alterations, as well as granny flats can all be approved using this method. If the CDC application is successful, this is your approval to start construction. We can provide advice as to if you are eligible for this method of approval.
