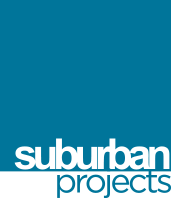faq
How would you describe your style?
My approach to design I would describe as collaborative. I am not about to tell you how you live (or how you should live), I want to make sure I give you what you want (even if you don’t know what that is yet). In terms of my style, I would have a preference for a more contemporary aesthetic, but you have to be a bit of a chameleon when it comes to the final look, as I want to give you what you want. My projects shows a mix of styles from cottage to modern.
What are your qualifications?
I have a Bachelor of Design (Industrial) Hons and initially started out in product design. I discovered a stronger interest in architecture almost immediately and merged into the field through a Central Coast architecture firm as a Design Manager. I am a full member of the Building Designers Association of Australia [BDAA].
What’s the difference between an Architect and a Building Designer?
In simple terms I would say “not much” but it depends on who you ask. State legislation restricts building designers from designing high density residential buildings (over 3 storeys and more than 4 units). A Building Designer is accredited through a peer review panel that assesses completed works, whereas an architect sits an exam related to the architecture degree, and is registered with the board of architects to use the term ‘architect’.
How much does it cost?
The short answer is “it depends”. There are lots of variables, your budget, what are you planning, how many square metres, what style, what site constraints, do we comply with Councils codes, how long is a piece of string? Generally speaking the design and documentation is based on the estimated construction cost but when I have your brief, I can then give you a clear quote.
How do we start?
Initially I come and meet you on site to discuss your aims and collect your brief. Then I will prepare a quote for the design and documentation for submission to Council, as well as a breakdown of the likely consultants and approval costs. You may need to factor this into your budget.
What’s the brief?
The brief is your list of things you want in your renovation or new home, it’s also good to have some images of your preferred aesthetic. You may want to start a list of ‘must haves’ that are non-negotiable, and a ‘wish list’ of things that you would like to have that are not essential.
What do I get to see?
We use industry leading software ‘ArchiCAD’ which enables you to see the building from different angles, both internally and externally. The building is ‘constructed’ in a 3D form within the software, this enables a ‘real life’ interaction and visualisation of the building well before it is constructed.
How does it work with Council?
Council have a list of requirements that need to be fulfilled prior to lodgement and this varies on the type of project (ie renovation or dual occupancy). When Council are satisfied with what is being proposed they will give Development Consent, and after that, a Construction Certificate. This is your approval to commence construction. You can read more detail about this under ‘Our Process’.
How much does it cost to build?
It’s expensive. People are often surprised at the cost. While a builder will price every part of the build from the drawings (cladding, plasterboard, tiling, painting, electrical etc) at design stage we don’t have that luxury, so we work on a square metre rate. This varies project to project, but if you use $4,000/sqm for all new areas under roof then that will give you a guide on the construction cost. There are other factors to consider depending on the project (modifications to the existing building, landscaping, driveways, pools etc) which need to be added to the square metre rate, and this is often done better as a lump sum.
What about me?
I am a Central Coast based building designer and a full member of the BDA. I have previously worked as a Design Manager and a Design/Construction Manager with both Architectural and Property Development firms.
