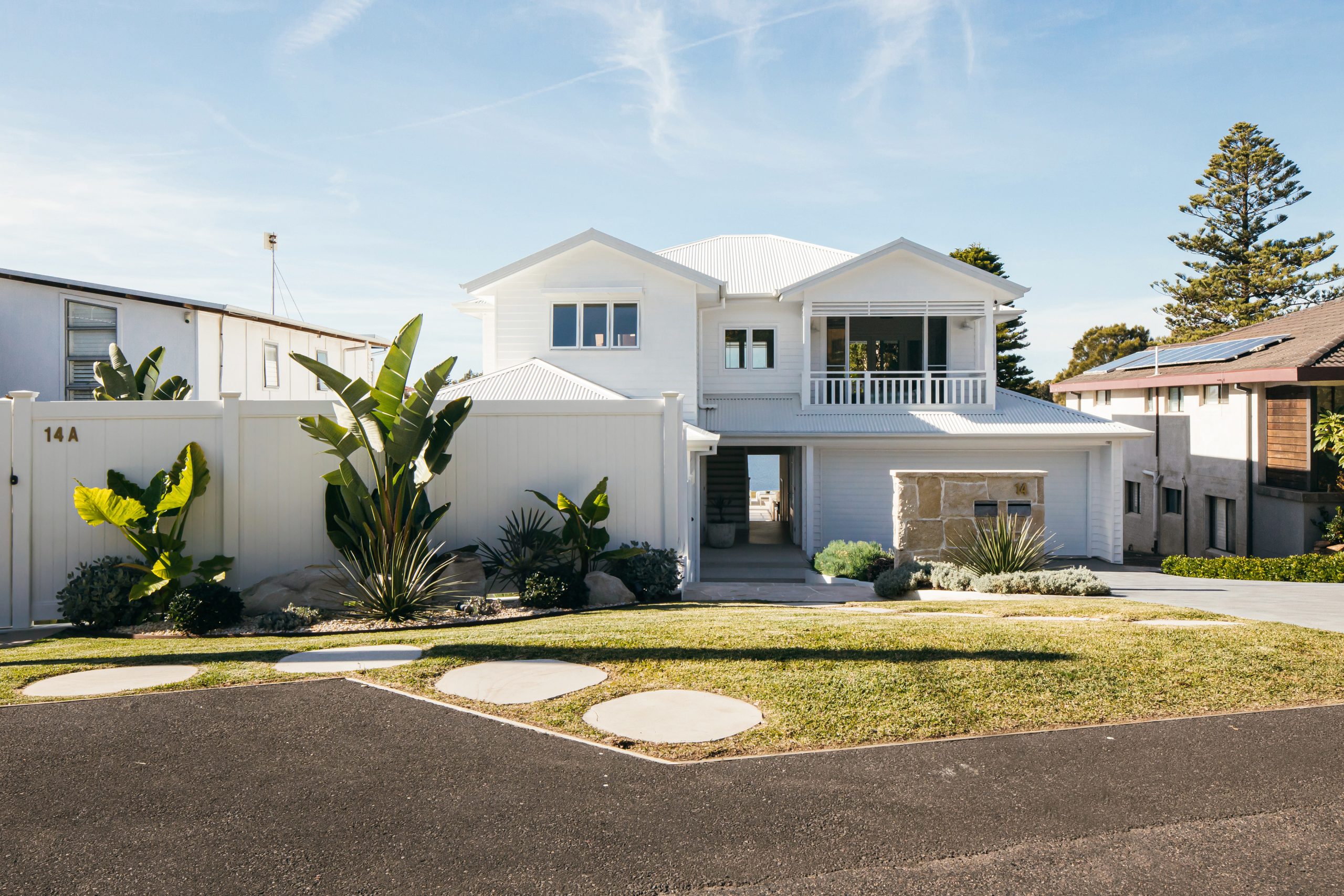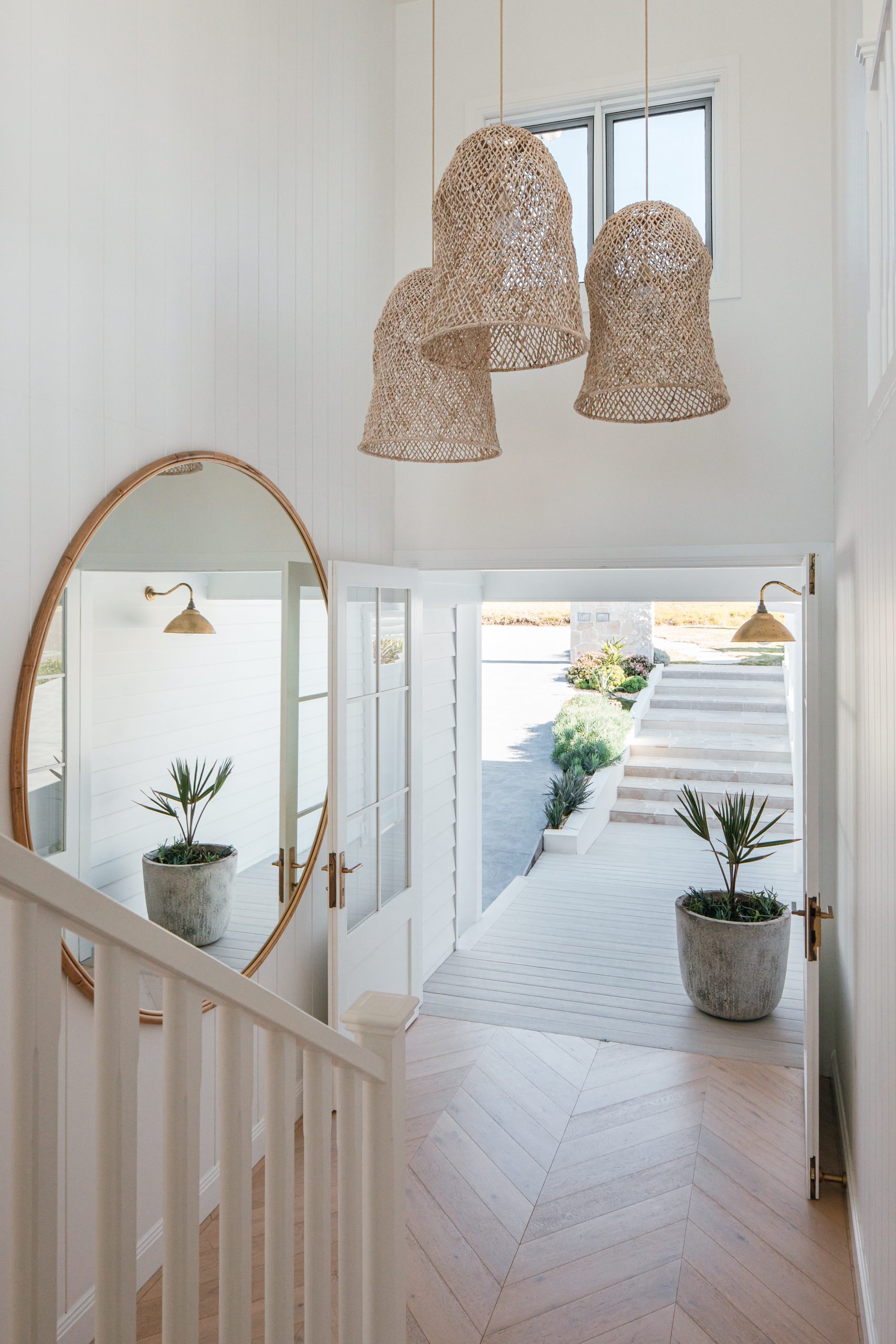The Lake House
New home with integrated secondary dwelling
This brand new waterfront home design also includes an integrated secondary dwelling within the footprint of the dwelling.
The principal dwelling consists of 4 bedrooms, 2.5 bathrooms, a large open plan living space and master suite orientated towards the water views, which is all nestled around a pool. The secondary dwelling comprises of 2 bedrooms, 1 bathroom and an open plan living space adjacent to a courtyard and plunge pool.
The secondary dwelling blends into the envelope of the principal dwelling.
Design & Documentation
15 months
Construction Completed
2022
Builder
Terrigal Constructions
Floor Area
375 sqm













