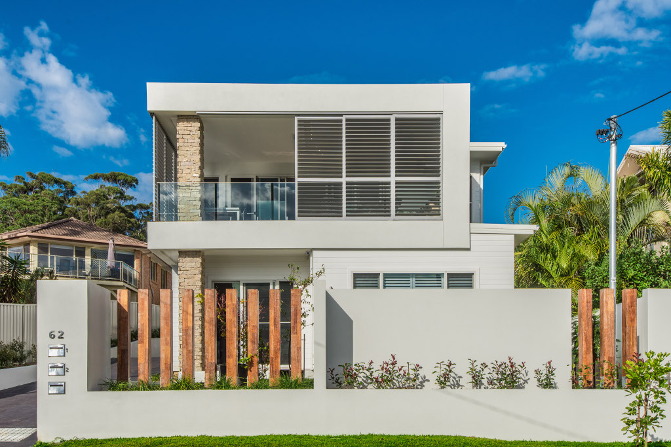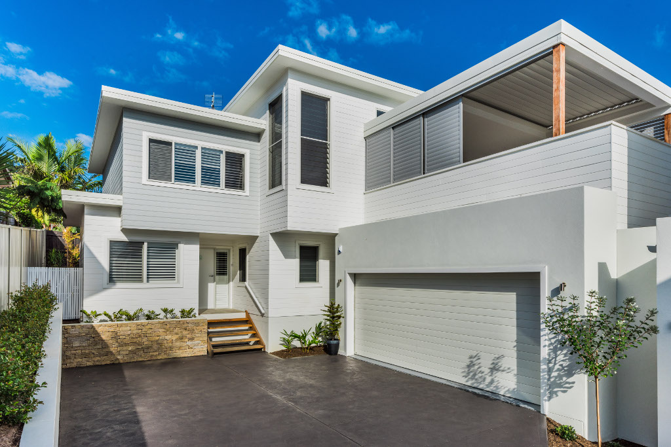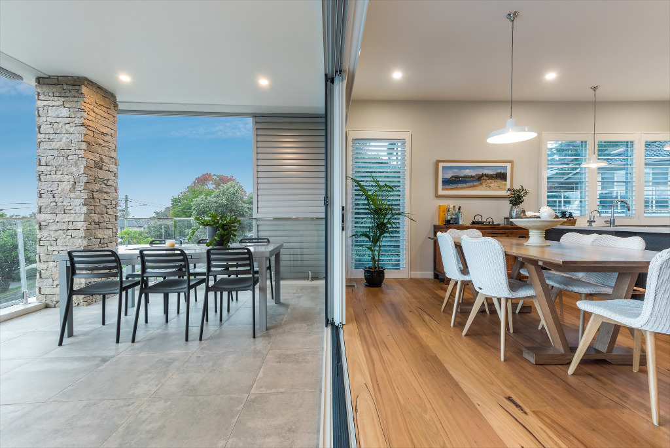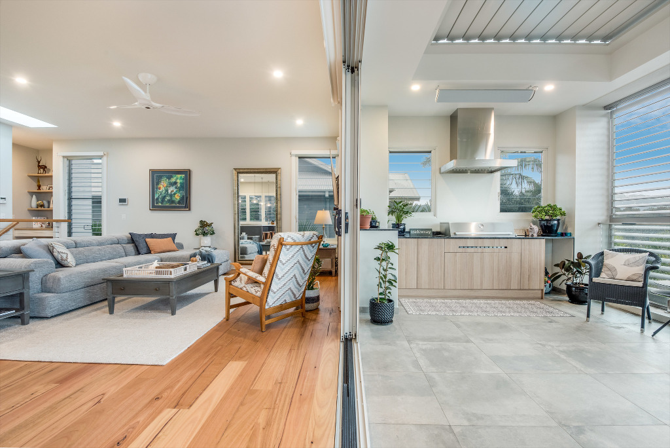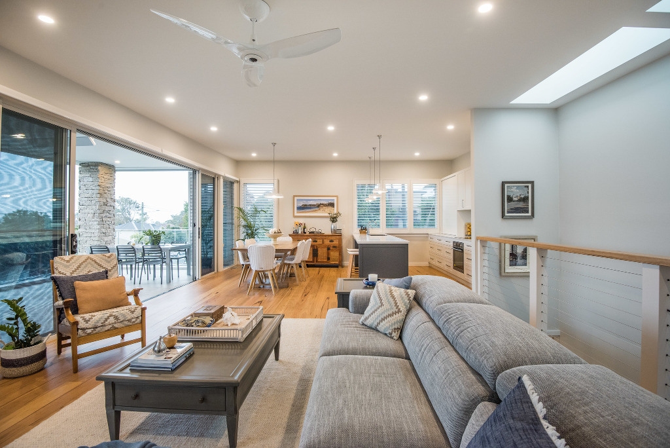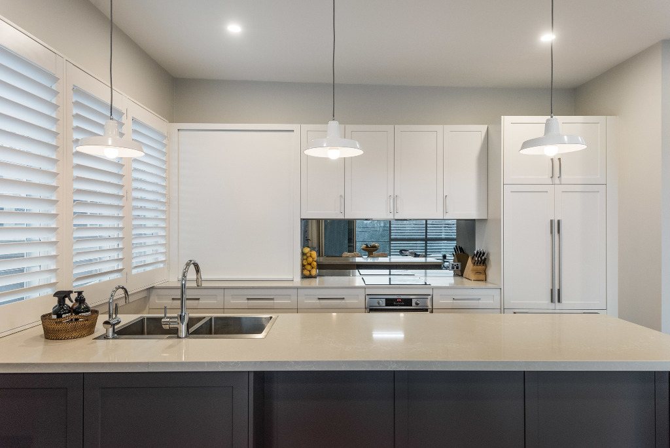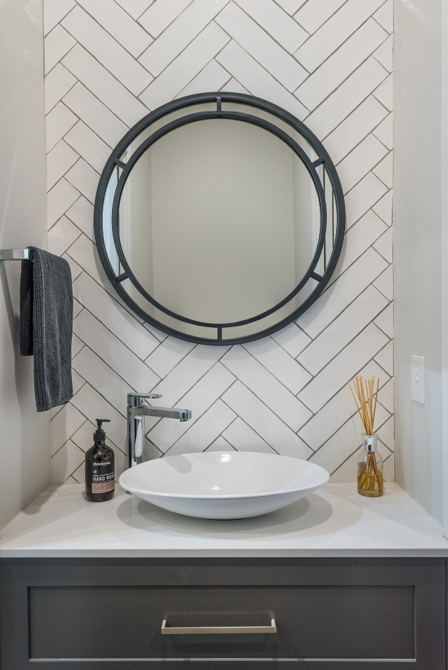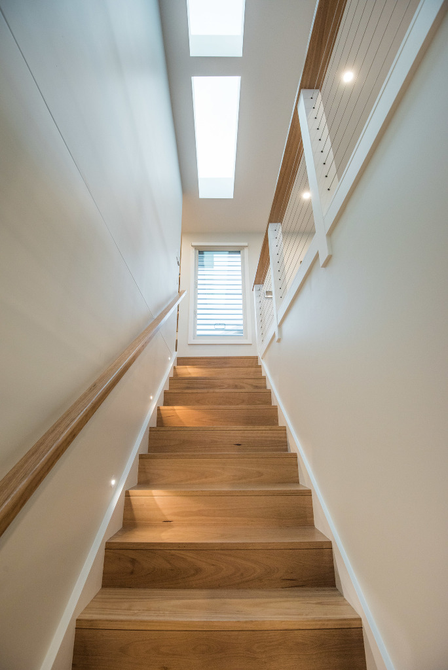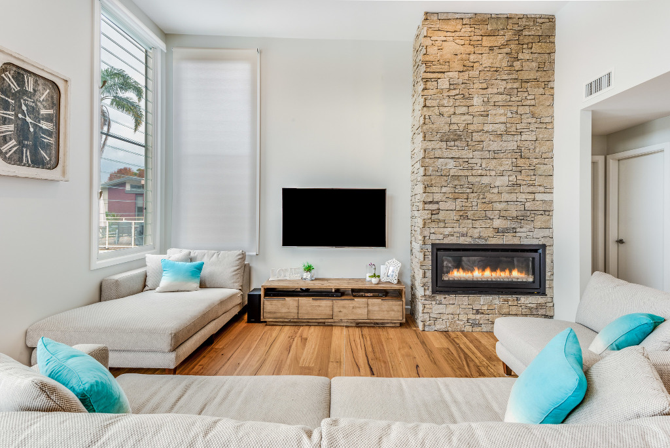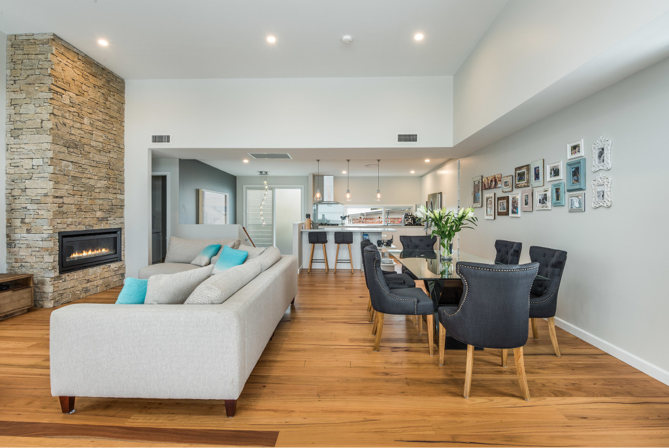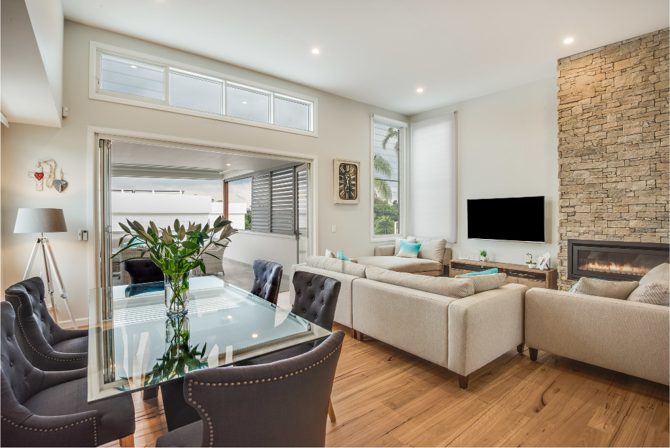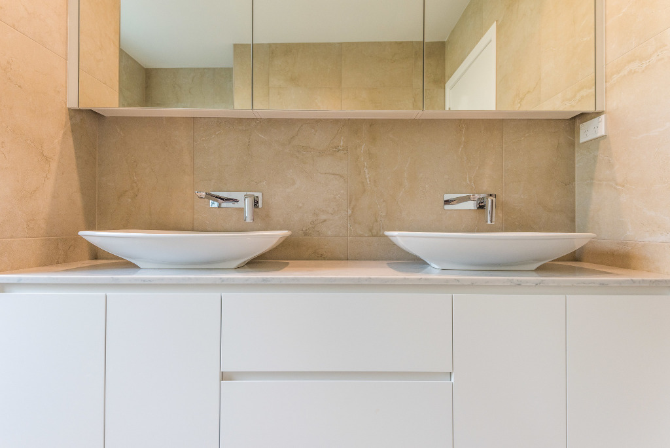Terrigal 62
Narrow north facing dual occupancy floor plan
A narrow, steep, north facing site required an efficient and functional dual occupancy floor plan for both apartments.
With the apartments situated ‘front & back’, and separated by two double garages, both apartments in this dual occupancy development maintain their privacy to north facing courtyards and decks. Both apartments consist of 4 bedrooms, plus ensuite and dressing room to the master, as well as generous open plan living areas at first floor to take advantage of the sea breeze.
This project won the 2017 Building Designers Association of Australia [BDAA] award in the Dual Occupancy category.
Design & Documentation
7 months
Construction Time
12 Months
Builder
Coastal Construction & Building
Floor Area
170 sqm per unit
Completed
December 2016
