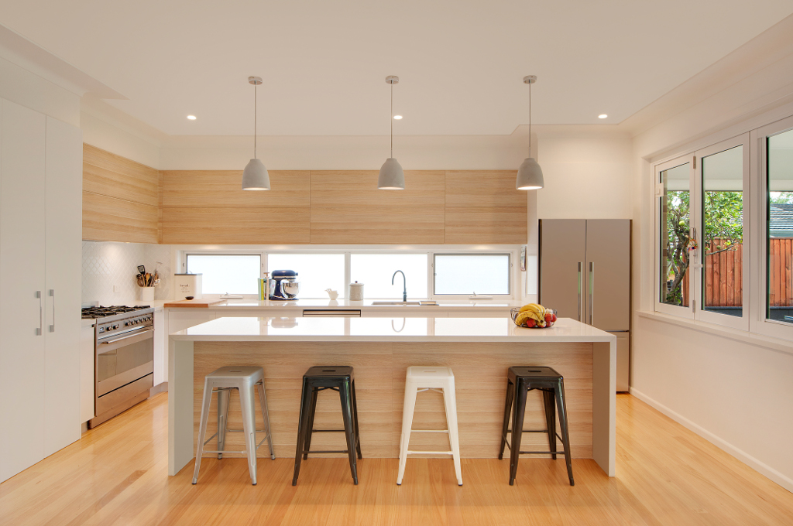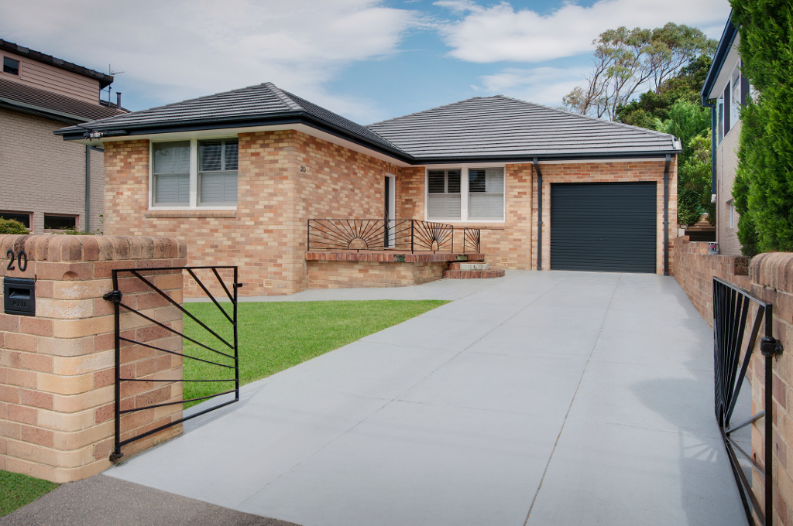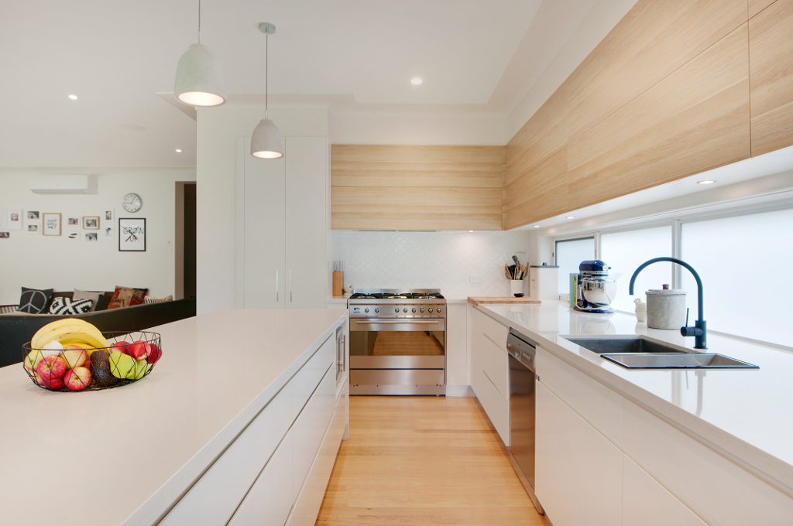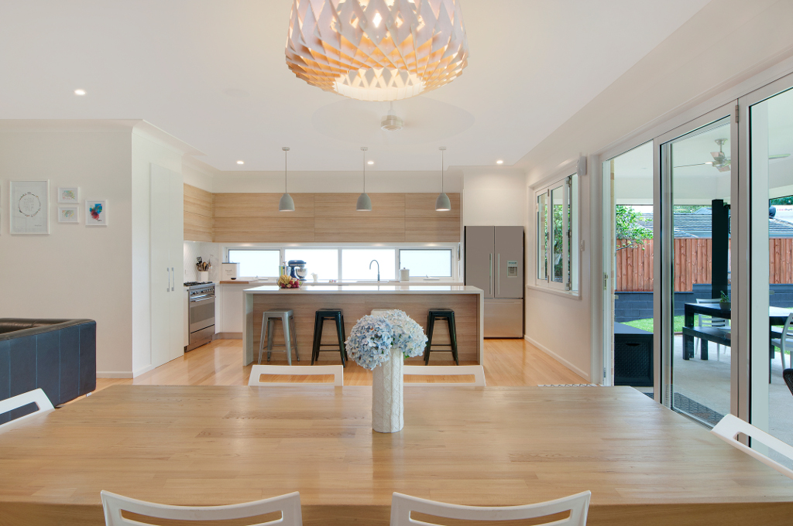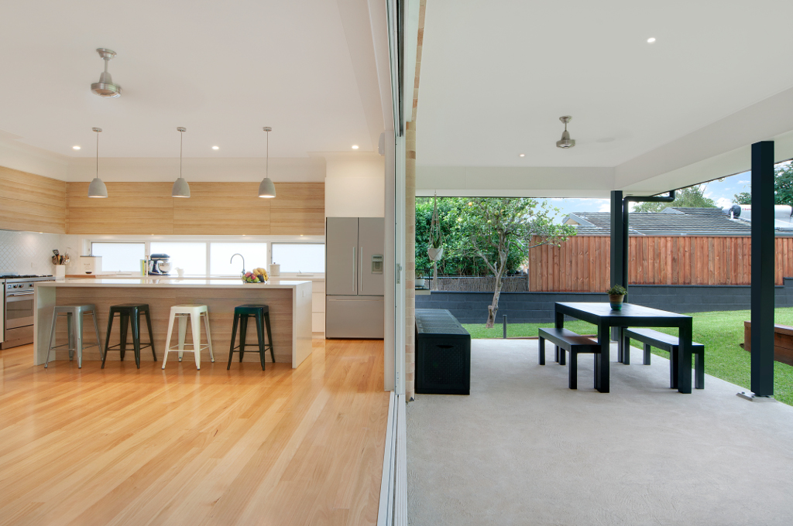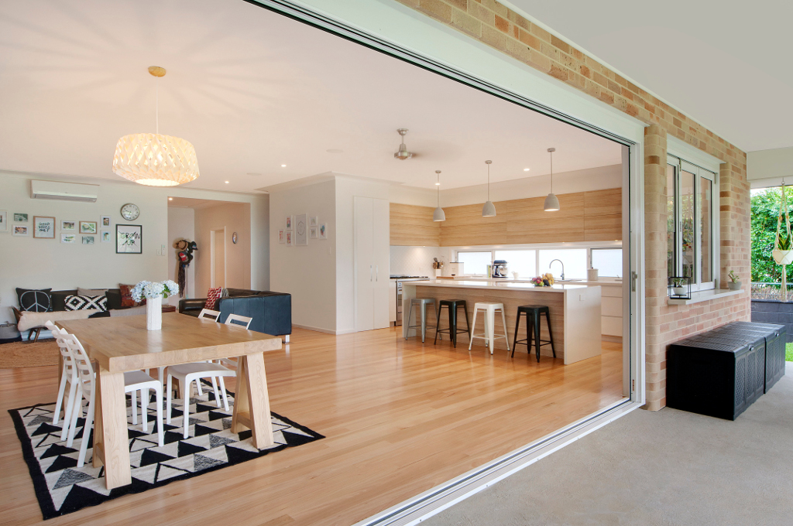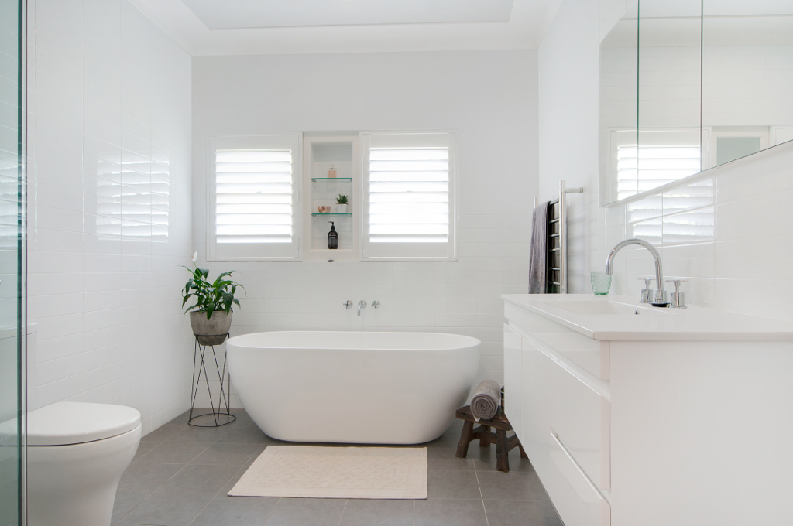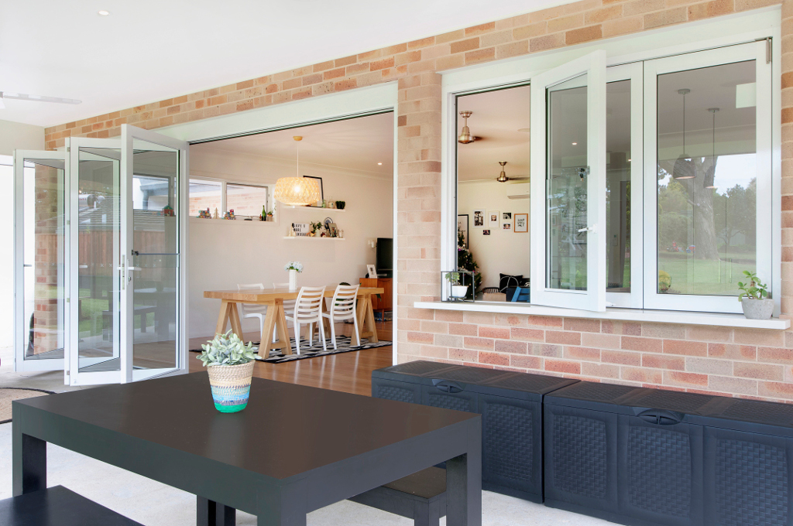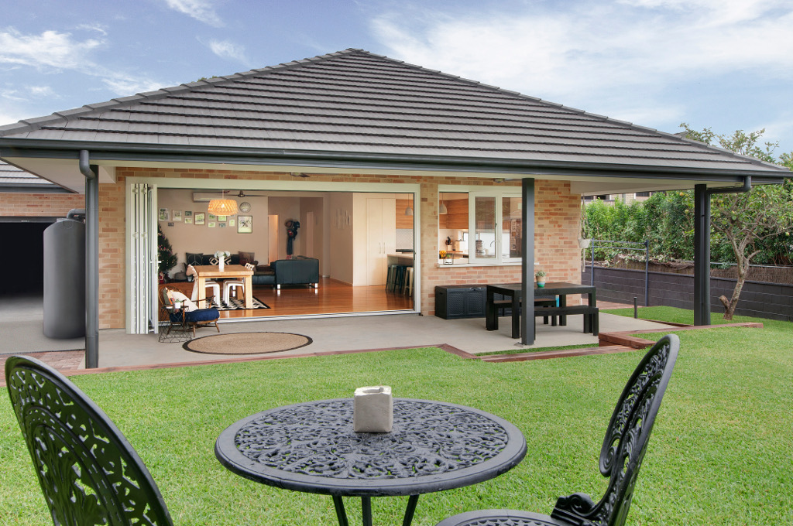Point Frederick
Old meets new in this ‘L’ shaped home design
This renovation needed a home design that would maintain and complement the aesthetics of the original house.
This unique renovation was an addition to a 1950s brick veneer dwelling. The original home had separate kitchen, dining and living spaces that were small, dark and disconnected from the large rear yard, so the new home design needed to address all of these unfavourable features.
The addition consisted of a modern ‘L’ shaped open plan living space that incorporated a large kitchen, dining and lounge area, as well as being strongly engaged with the rear yard via large bi-folding doors and a kitchen servery. The new facade, hip and valley roof, and aesthetics were maintained at the rear to blend with the existing façade.
Design & Documentation
5 months
Construction Time
5 Months
Builder
Terrigal Constructions
Floor Area
70 sqm addition
Completed
May 2014
