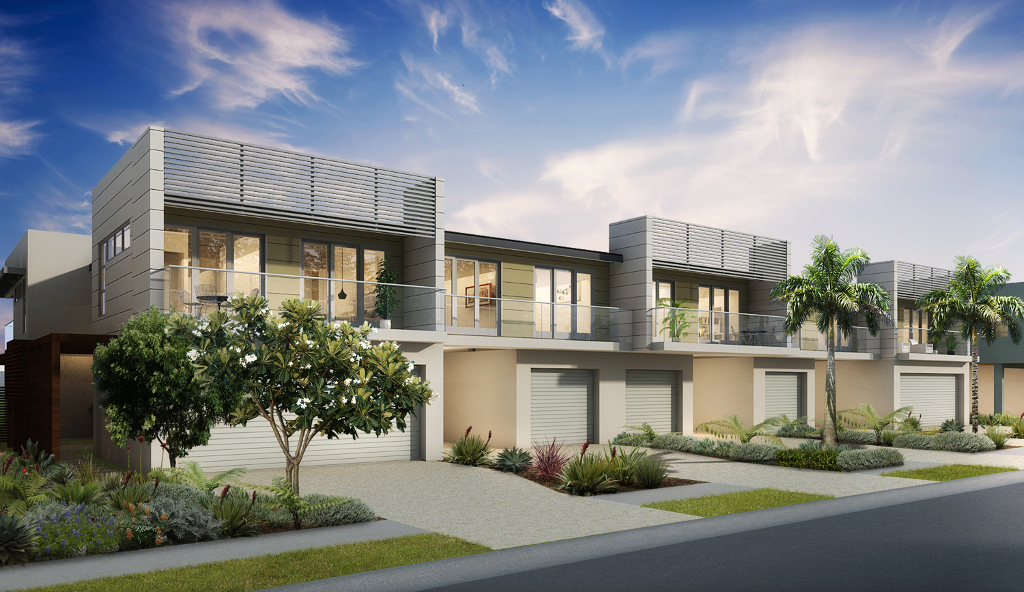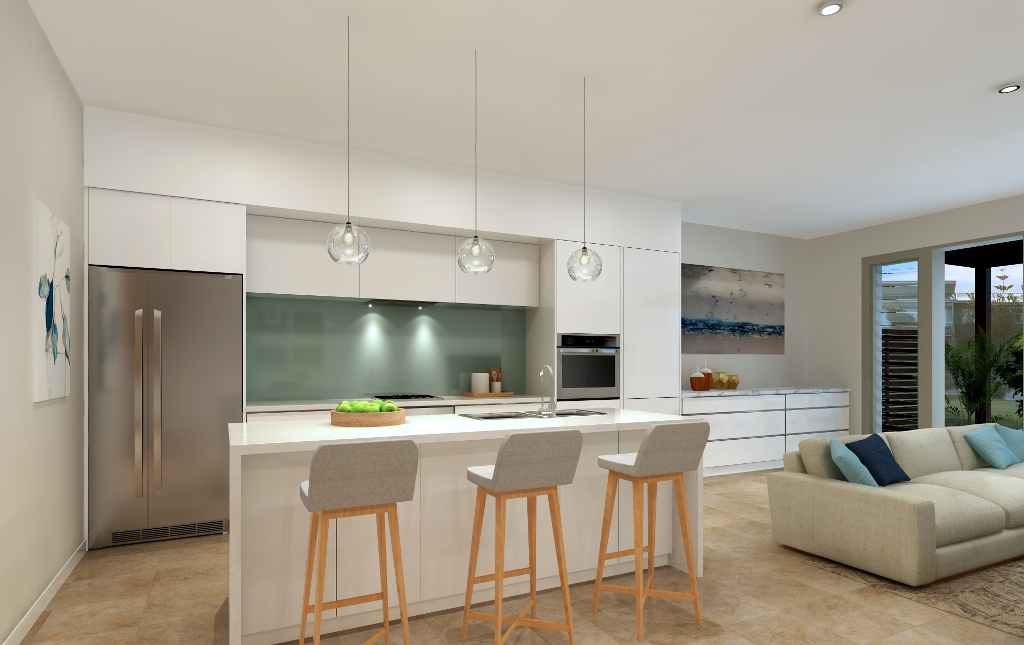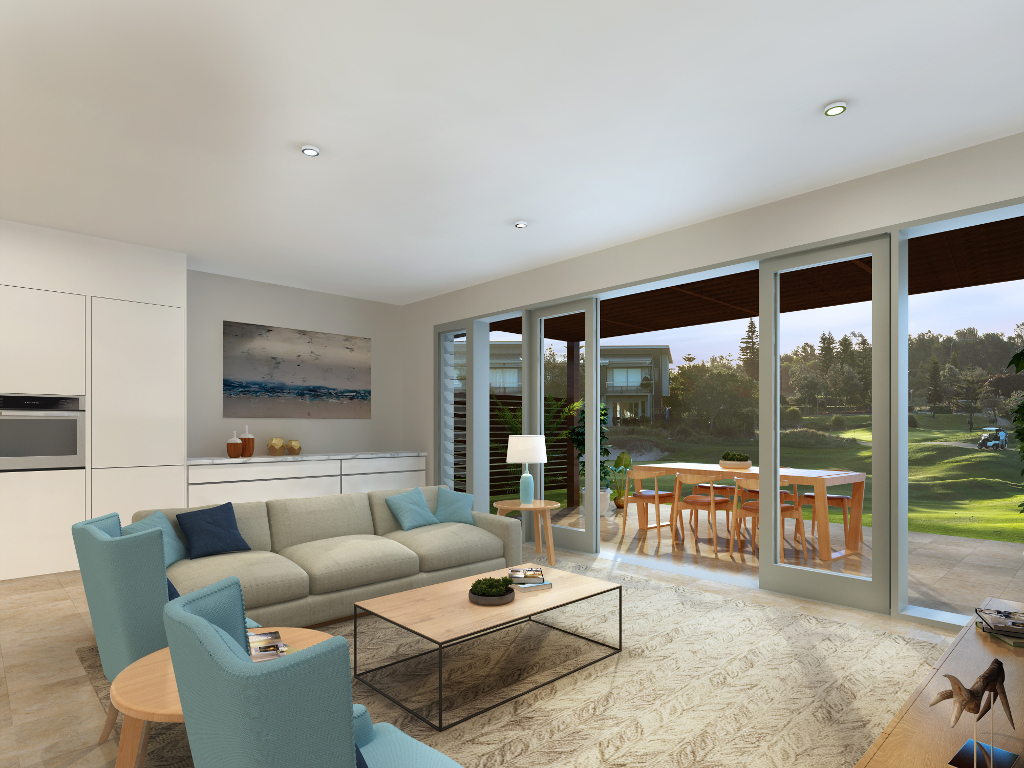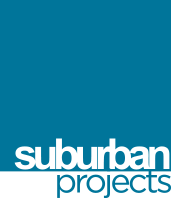Magenta
Townhouse development near approval
Working collaboratively with project architect The Design Partnership, this new ‘Sanctum’ stage of development at Magenta Golf Resort comprised of 6 different buildings totalling 30 townhouses, along with 21 new beach homes.
Using varied roof forms, facades and materials, we were able to mirror and duplicate a number of different plans to create a unique and individual appearance for each unit.
Design & Documentation
3 months
Floor Area
170-190 sqm per unit



