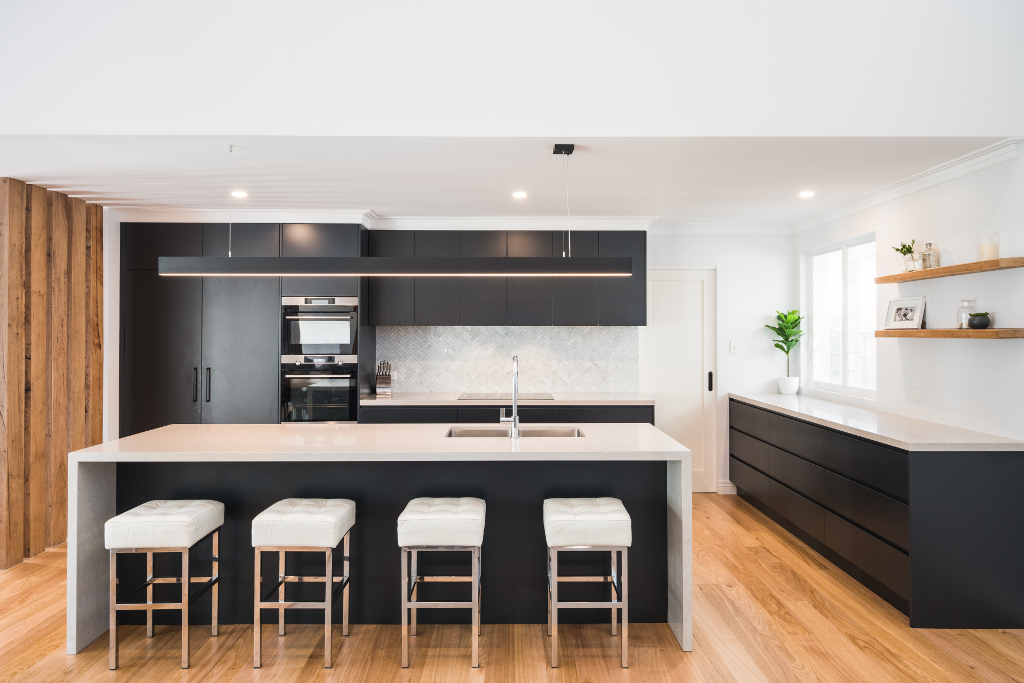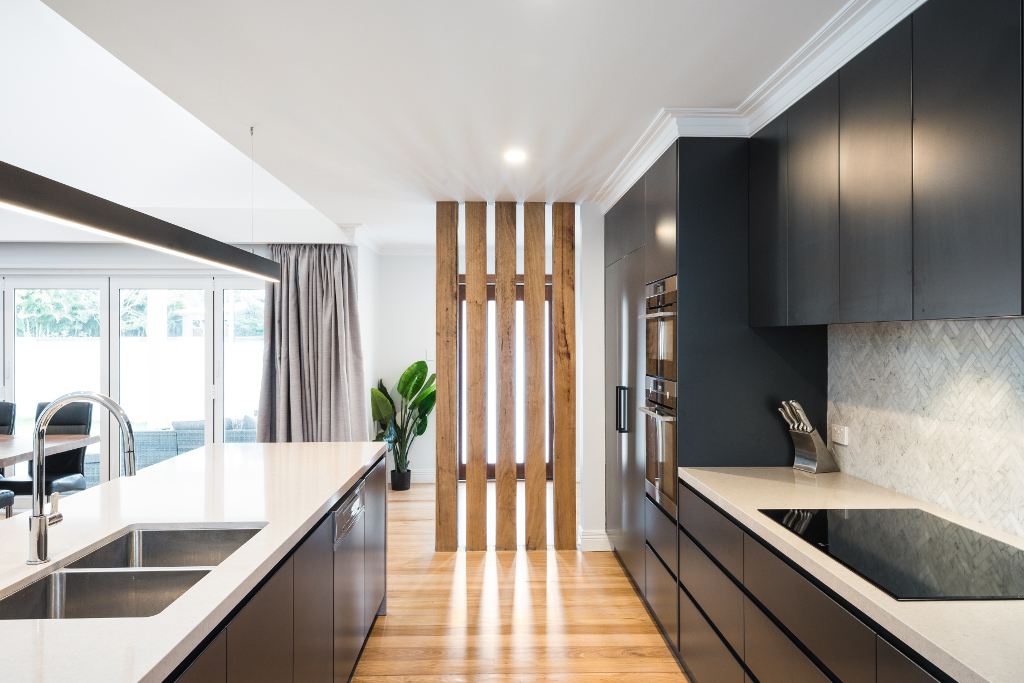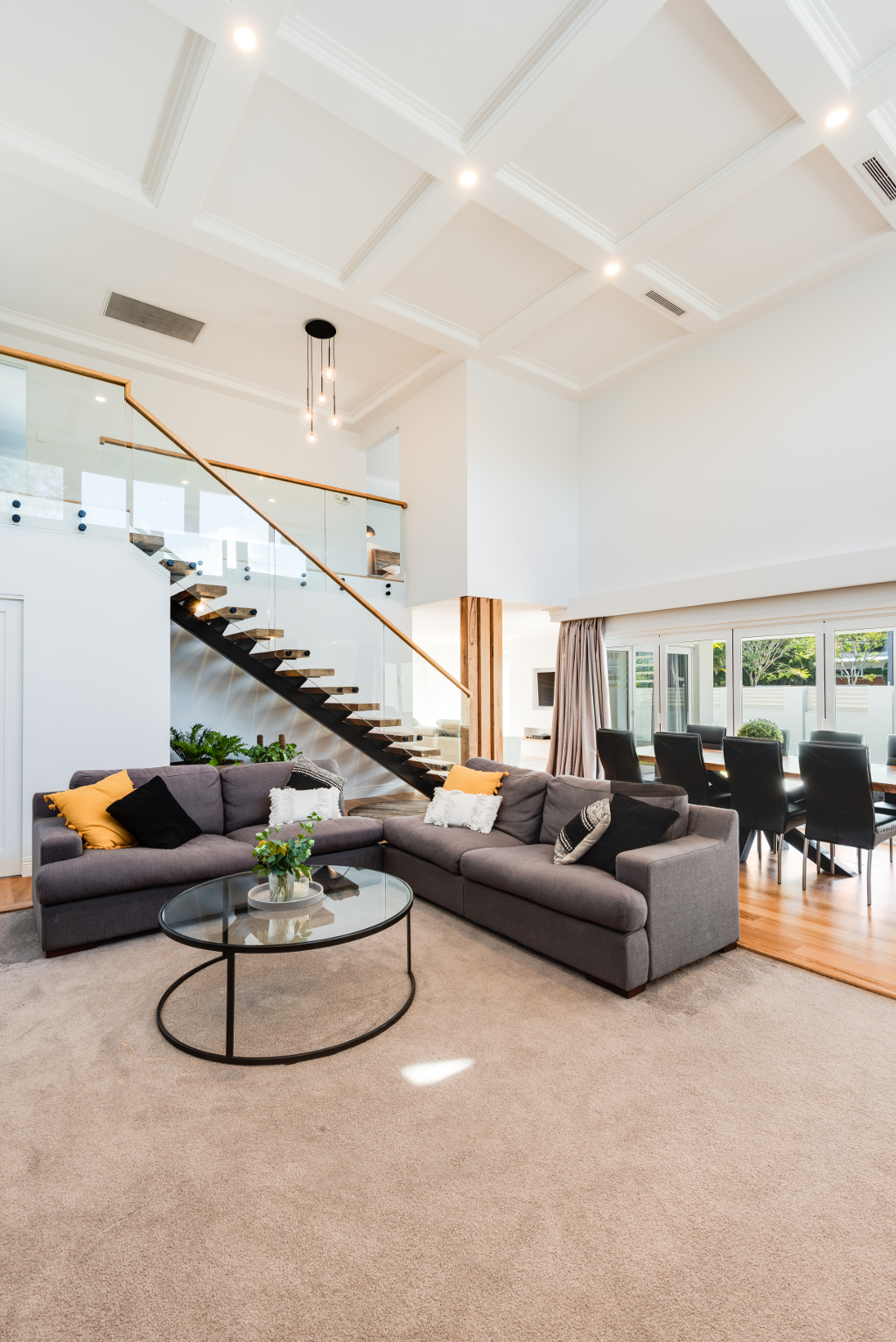Elgata 18
Renovation on a unique shaped block
Originally a single level, brick veneer 80’s home on a unique triangular shaped block, with 4 small bedrooms, the client need larger bedrooms, and better interaction between living spaces. The project comprised of a new first floor for bedrooms, which allowed the existing ground floor to open up to create living spaces that were more substantial, and better connected to the small existing yard.
The solution integrated a void above the main living spaces to create volume, and also encourage northern light into the centrally located living spaces. A large covered courtyard on the western façade, and a formal entry helped to minimise the impact of the hot western sun, and create character to the streetscape.
Design & Documentation
6 months
Construction Time
5 Months
Builder
Hitec Constructions
Floor Area
250 sqm
Completed
June 2018






