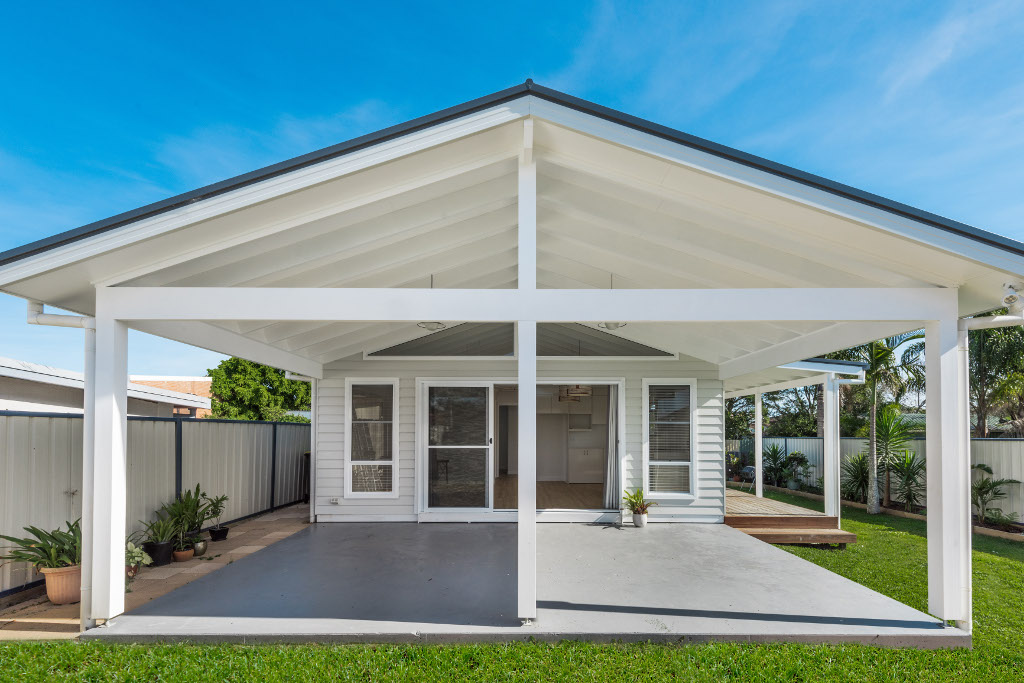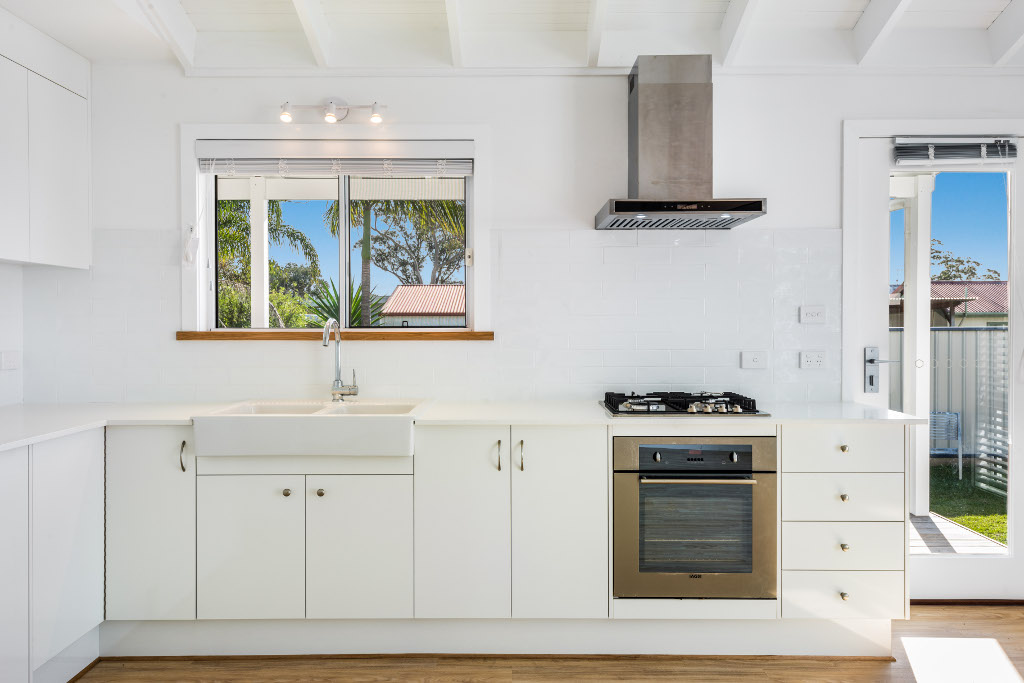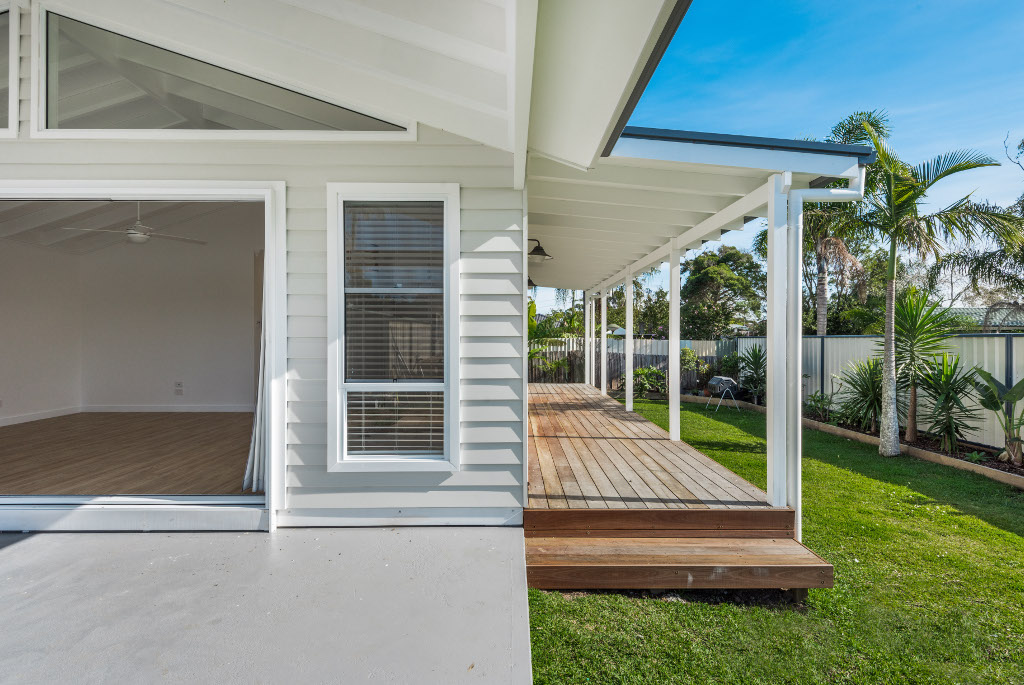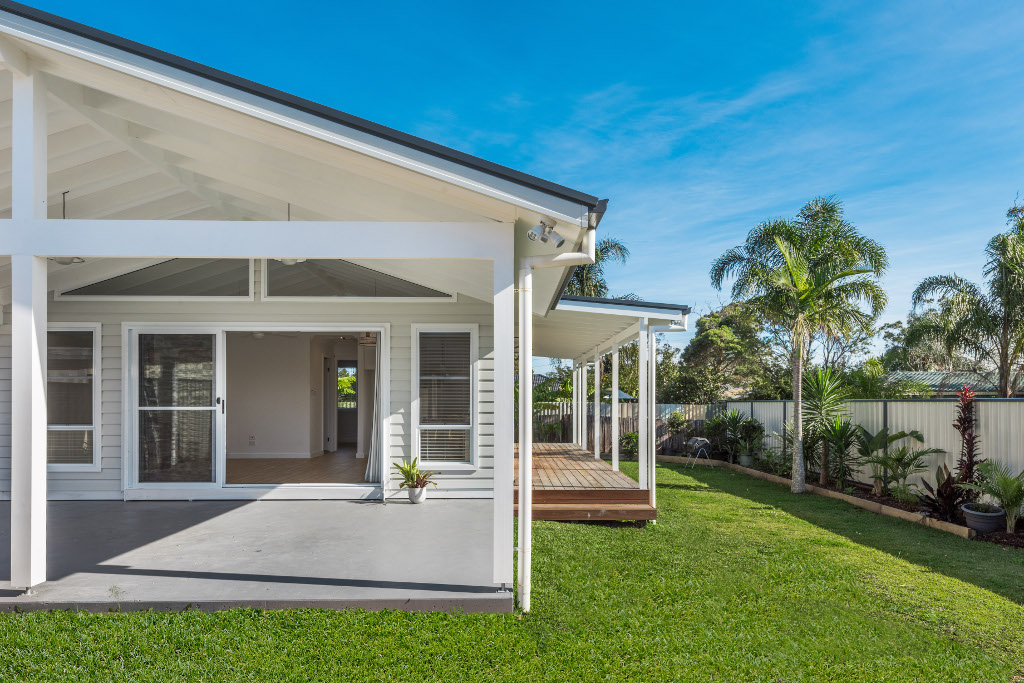Buff Point 32
Secondary dwelling with old world charm
This unique design consisted of a rectangular floor plate to minimise construction costs, but also included unique features such as raked ceilings with exposed rafters both internally and externally.
Comprising of 2 bedrooms, a bathroom and an open plan kitchen dining living area, the plan also incorporated a covered entertaining area that could double as a carport giving the owner flexibility.
Design & Documentation
6 months
Construction Time
6 Months
Builder
Owner Builder
Floor Area
60 sqm
Completed
April 2017






