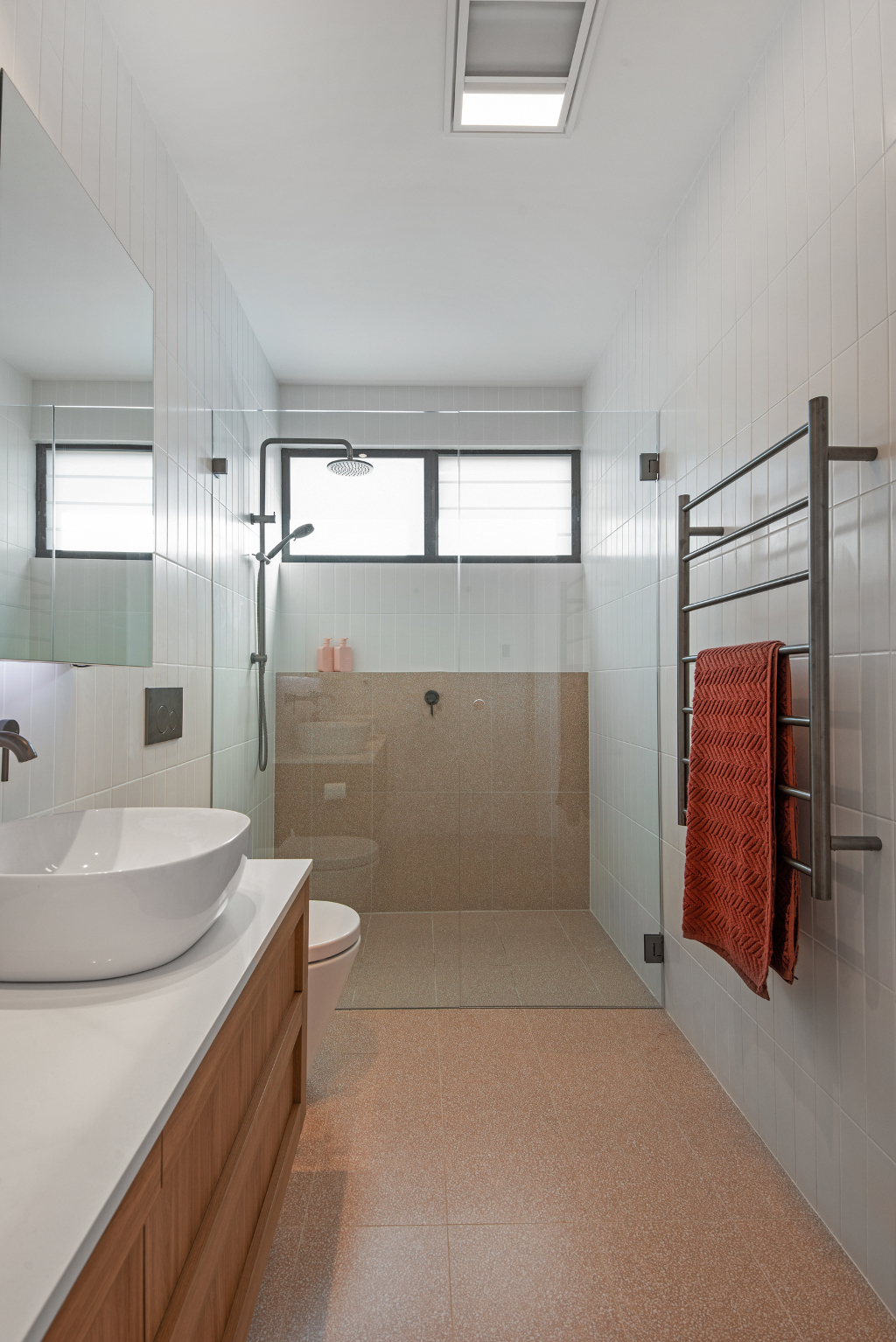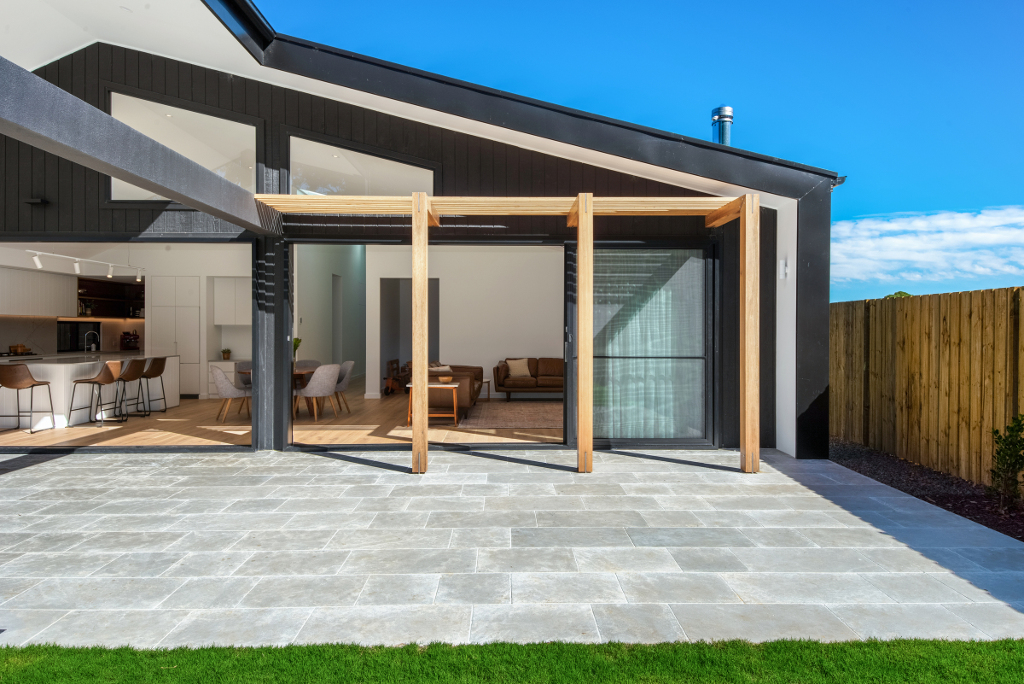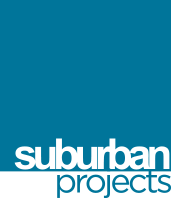A+A House
New home design with mid-century influence
The focus of this new home design was to ensure that the main living areas were orientated towards the north facing rear yard. With a modern mid-century style, an asymmetric roof form and a mixed palette of materials, this new home for a growing family will allow for separate zones for the kids, but will also allow them to integrate with the adults.
Located on a traditional residential block, this house design is economical and functional in its use of space.
Design & Documentation
8 months
Construction Time
8 months
Builder
Hitec Constructions
Floor Area
244 sqm
Completed
April 2021









