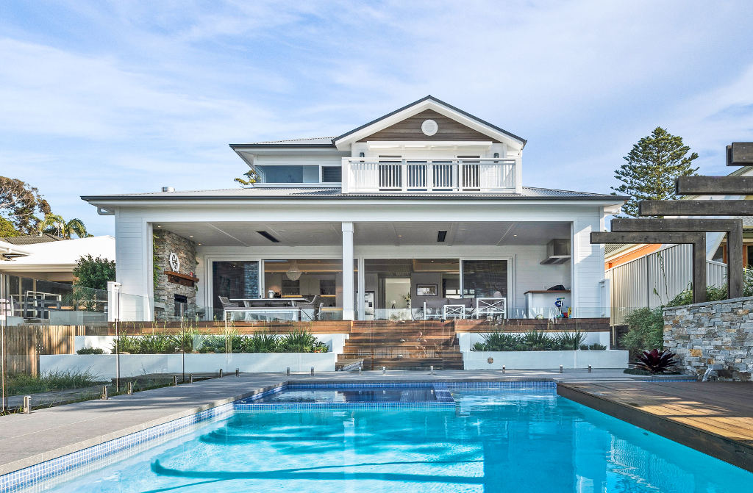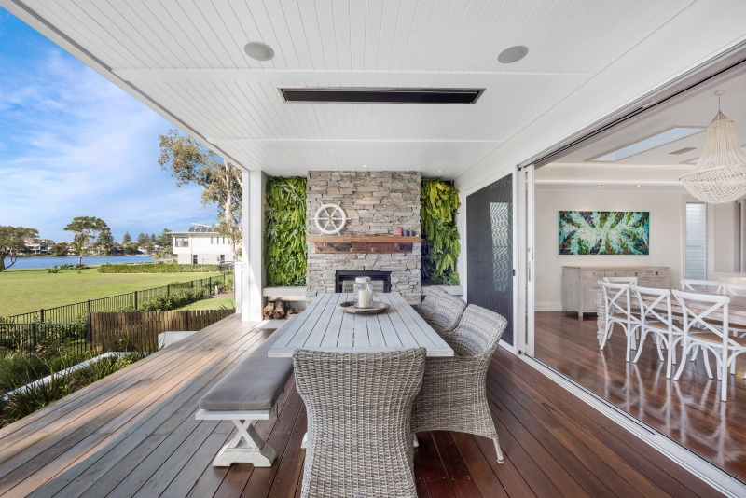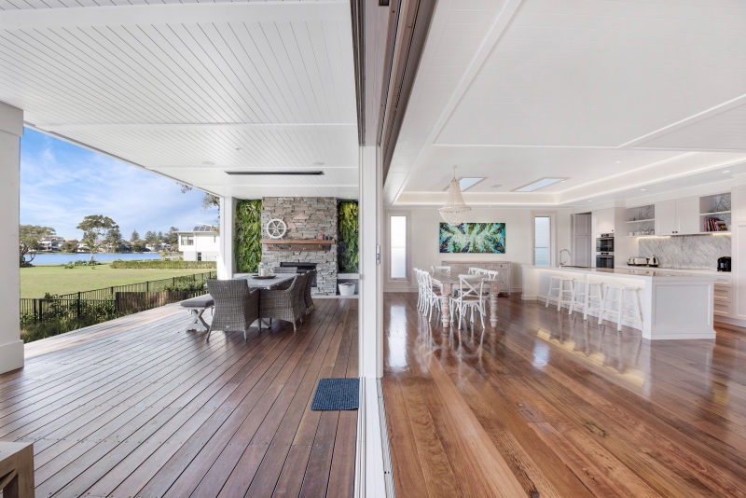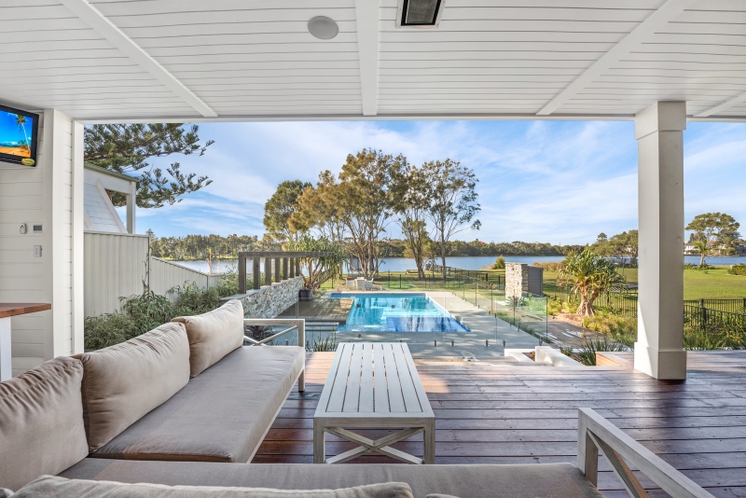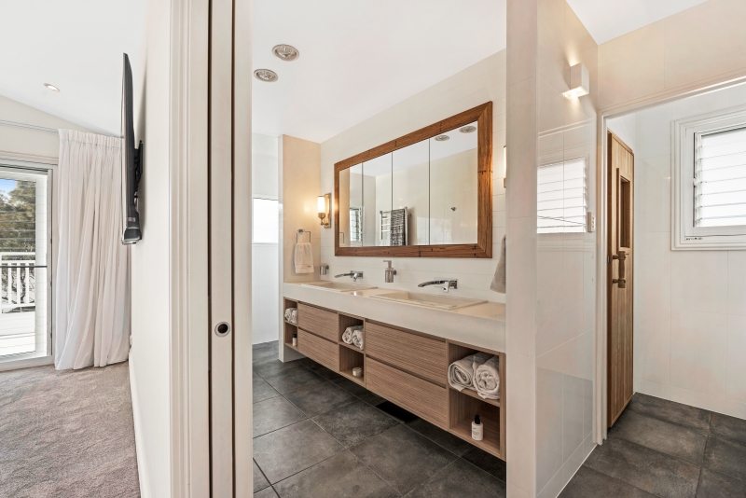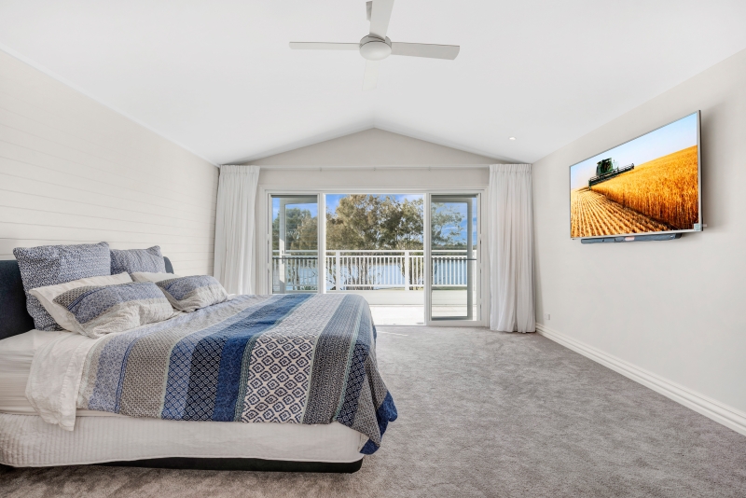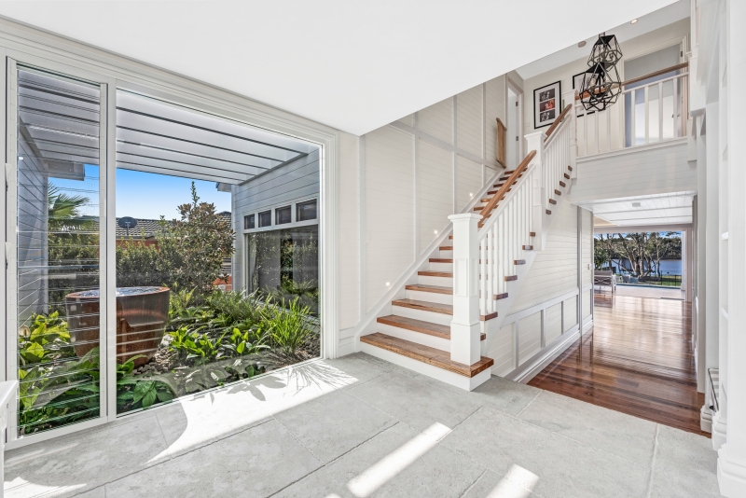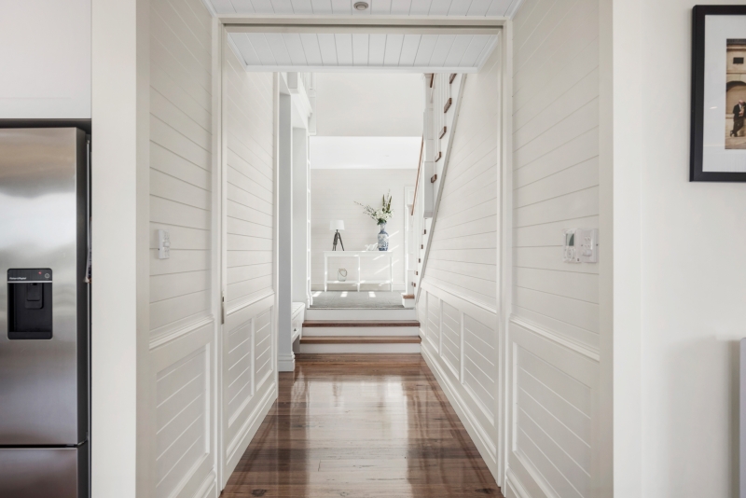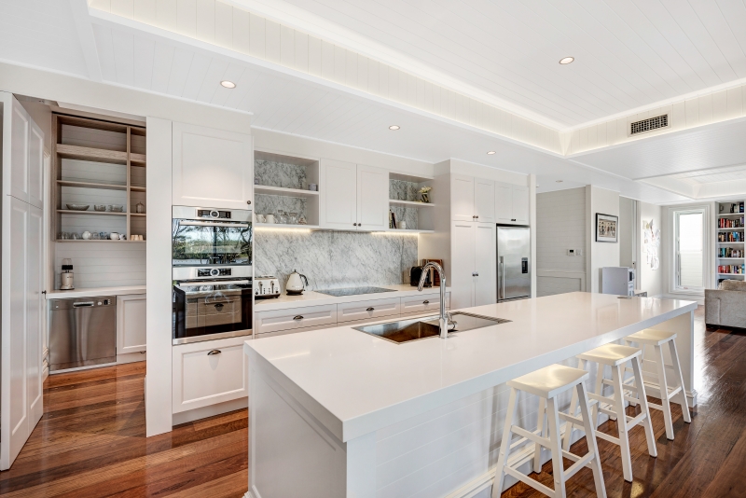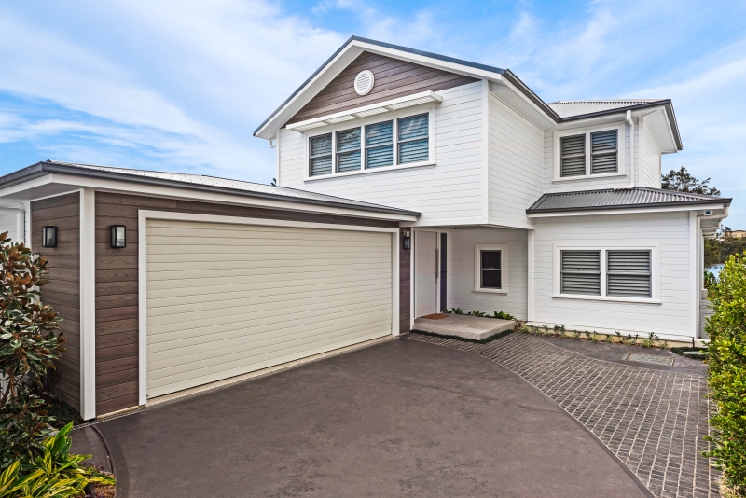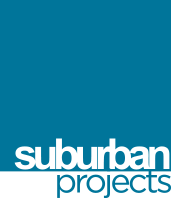Terrigal 8
Waterfront home design
This brand new waterfront home design also included a modification to the existing house to retain it as a granny flat.
With an existing fibro cottage adjacent to the street, this large waterfront block had room for a new dwelling closer to the water. The new dwelling was designed with its open plan living spaces, and master bedroom oriented towards the views, which also allowed for greater privacy to the existing cottage. The new house was specifically located to maximise room to the rear yard which allowed for a pool and expansive landscaped areas.
The existing cottage required some minor modifications to gain Council approval as a secondary dwelling.
This project won a commendation in the 2019 Building Designers Association of Australia [BDAA] category for ‘New Residential Buildings 351-450sqm & <$2,500/sqm’.
Design & Documentation
11 months
Construction Time
12 Months
Builder
Coastal Construction & Building
Floor Area
300 sqm
Completed
October 2016
