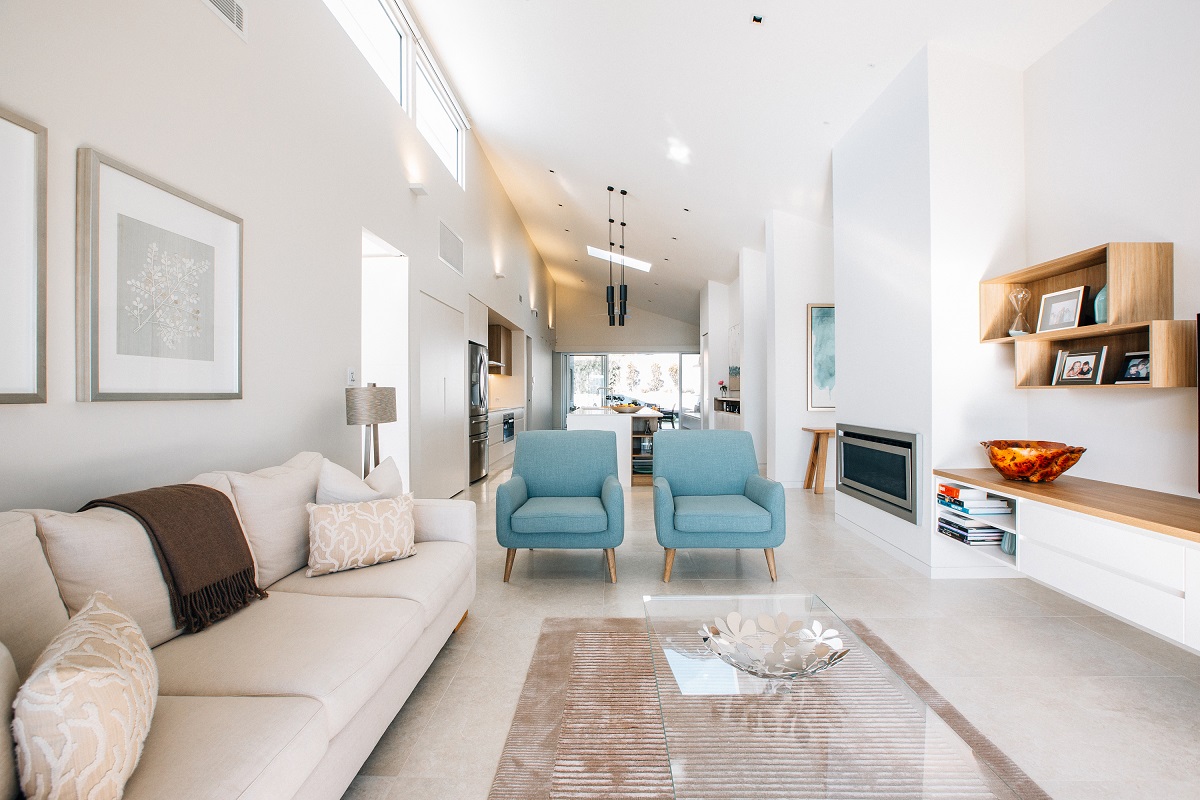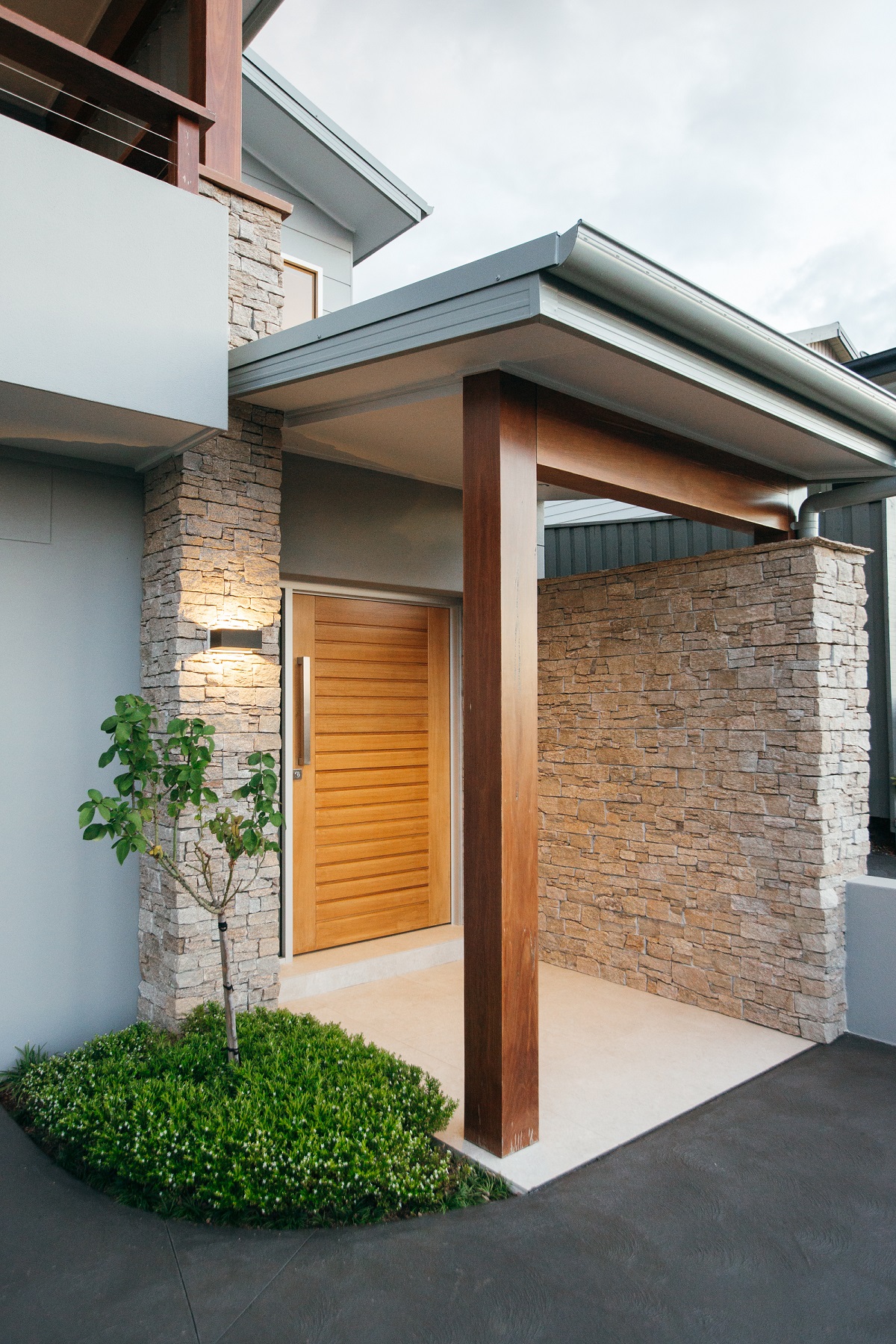Saratoga
New home design with water views
The focus of this new home design was to maximise the northern water views from the living areas, as well as having those spaces engage with the rear entertaining area and pool. The solution was to have an open plan home linking a front deck to observe the views, and have the open plan kitchen, dining and living spaces link with the pool and entertaining space.
Design & Documentation
5 months
Construction Time
11 Months
Builder
Terrigal Constructions
Floor Area
295 sqm
Completed
November 2018









